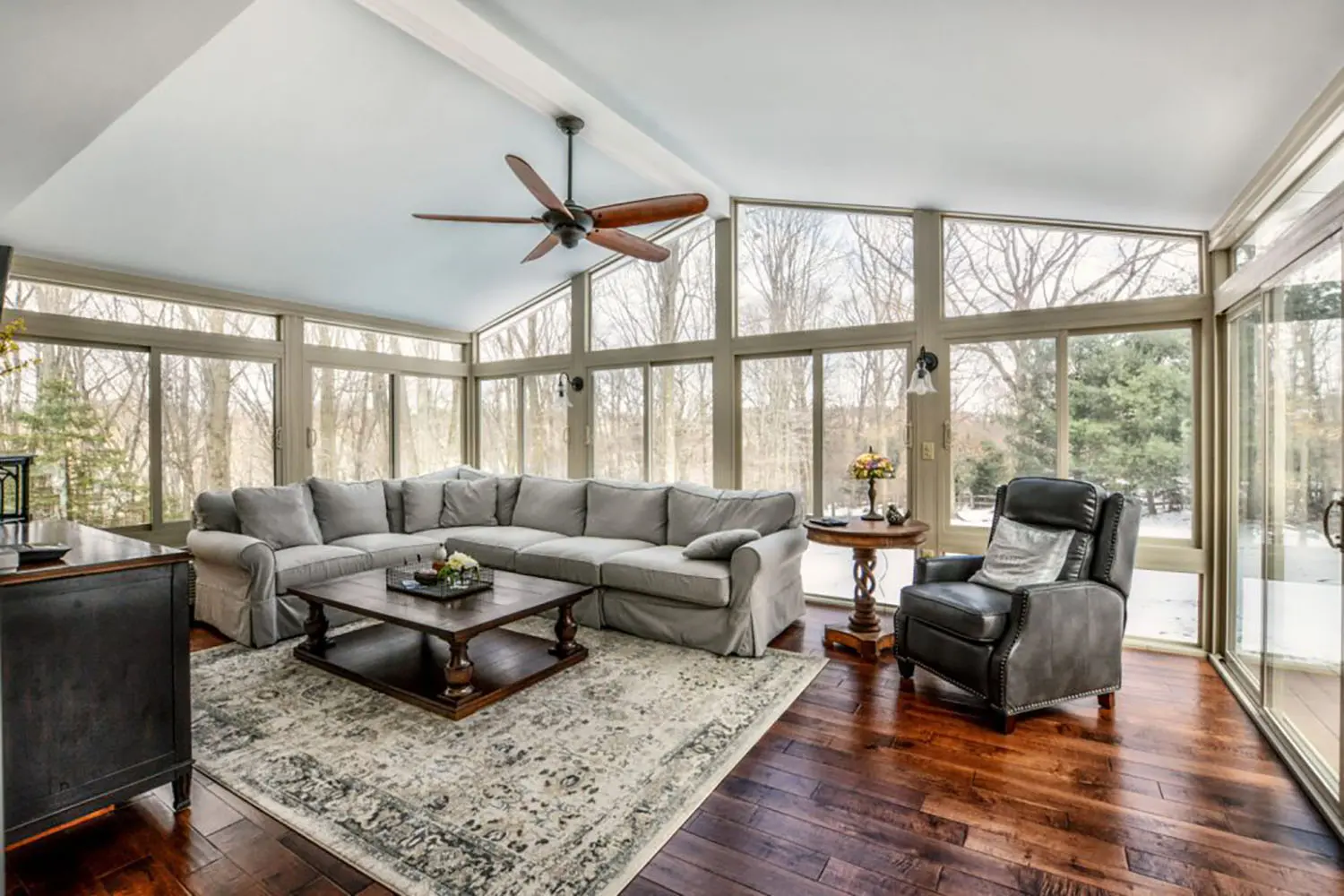The First 3 Steps In Planning Your Harrisonburg Sunroom Addition
Building a sunroom is an exciting opportunity to expand upon the square footage of your home with a beautiful room ideal for relaxing and entertaining. Here’s our guide detailing the first three steps to planning your new space:
Step 1
Use
The first step to planning your sunroom addition is determining how you plan to use the space. Are you looking for a comfortable reading nook or a larger space with a table for games and meals? Do you plan on using your space for two or four seasons of the year? Imagining yourself in your space leads you directly into step 2.
Step 2
Size
The size of your sunroom is a factor in the use and cost of your addition. Many customers request large spaces measuring 14’ x 14’ when we first meet. There’s nothing wrong with that size, but that’s as big as most living rooms, and we find clients don’t want a sunroom that big. While we will build your space to the specifications you request and within the realms of your lot size, we find a 10’ x 12’ space is ideal for most applications.
Step 3
Location
Where would you like your sunroom to be located? In place of the deck, right beside the deck or on a concrete patio? Some people like them to connect to the deck, which gives them the best of both worlds– an open, airy space inside and a great outdoor entertaining space perfect for grilling.
Valley Roofing & Exteriors Builds Custom Betterliving Sunrooms in Harrisonburg, VA
We’ve partnered with Betterliving to offer multi-season sunrooms in Virginia. With a warranty, you can depend on and local installers you can trust, a Betterliving sunroom is a great investment in your home. Establish a budget and follow our three steps above to get the sunroom where you’ll want to spend all your time. Contact a member of our professional team to learn more!


